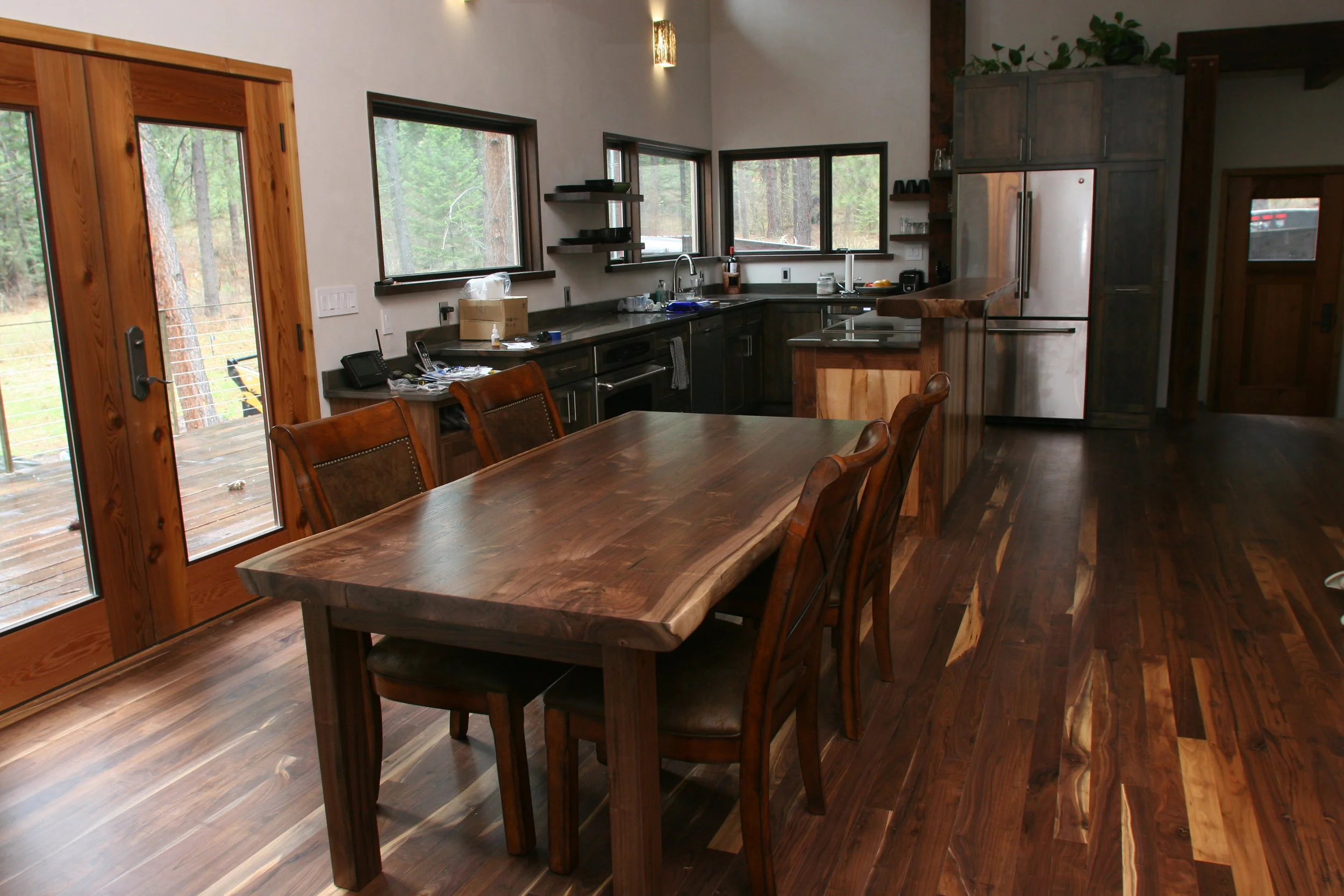Custom kitchen, bath and utility room remodel project in Bonner, MT.
The Heart Lane custom remodel project included solid wormy maple panel and walnut framed cabinets throughout the kitchen and breakfast nook. The master bath was redone in painted shaker style doors and drawer faces. Local reclaimed pine vanity, and hickory shaker doors and drawers for the two guest bathrooms. Hickory shaker doors and drawers in the laundry room.









































